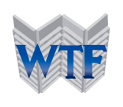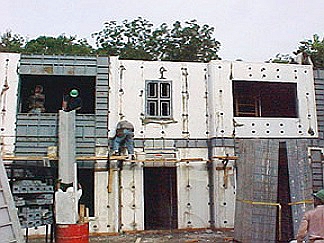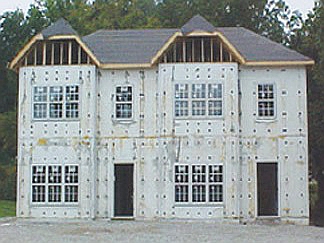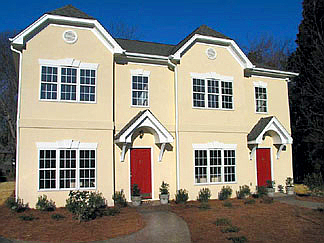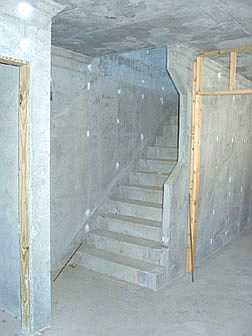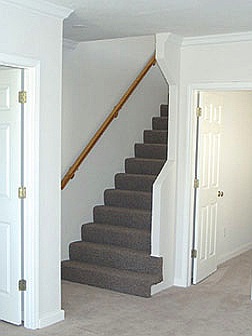Concrete Housing Formwork
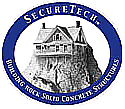
The state-of-the art construction formwork, technology and support of SecureTech™ building systems allows the contractor to create a monolithic concrete structure that is unsurpassed in energy efficiency and strength. SecureTech™ is affordable, energy efficient, low maintenance, comfortable and quiet, environmentally friendly, unparalleled safety and security.
SecureTech Homes™ Support and Services
We regularly consult with your contractors and builders before and during the construction process, providing custom design and technical support, as well as on-site training and inspections, for the SecureTech™ Formwork building systems. Our SecureTech Homes™ technical support and consulting services are another reason that SecureTech™ built structures are the ultimate in residential and commercial construction.
Energy Efficiency
Because of concrete's natural thermal properties, SecureTech™ built homes stay warmer in the winter and cooler in the summer than traditional homes. SecureTech™ homes consistently earn the EPA five-star rating. Homes with the ENERGY STAR label are designed to use less energy, help you save money on utility bills, and help protect the environment.
Appearance and Maintenance
Once cast, homes built using SecureTech™ Formwork products and technology can be veneered with a wide range of attractive,low-maintenance materials: from stucco to vinyl siding to brick or stone.
SecureTech™ built homes can be built in your choice of architectural styles, including contemporary ranch, two-story colonial, detached or attached homes. Inside, plaster-finished walls with built-in concrete crown moldings achieve a superior appearance at a minimal cost compared to that of conventional construction.
Strength
In independent tests simulating 250 mile-per-hour ground level wind speeds equal to the strongest tornadoes and hurricanes, concrete walls consistently outperformed wood- and steel-framed walls for
- Stopping flying debris, the greatest hazard to homeowners during this life-threatening weather and
- Withstand collapsing and structure damage.

Researchers under the direction of Ernst Kiesling, Ph.D., P.E. Professor of Civil Engineering, Wing Engineering Research Center at Texas Tech University concluded that walls built with wood or steel studs lack the strength and mass to resist the impact of wind-driven debris, while concrete walls consistently stood up to the test.
In various strength tests, concrete proved two to four times stronger than the maximum wind load and five to nine times stronger than the maximum earthquake load - bending strength considerably greater than the standards required by the Uniform Building Code.
In countless fire wall tests, concrete has proven itself as one of the most fire- and heat-resistant construction materials. Unlike wood or steel, concrete does not burn, soften, or bend, so concrete structures are most likely to remain standing through a fire.
Unlike wood framing, concrete is not susceptible to rotting wood or damage by insects, like termites, that can cost thousand of dollars to treat or repair.
Texas Tech Wind Test

SecureTech™ state-of-the-art construction formwork and technology allow your builder to cost efficiently create a home that is structurally safe, secure, low maintenance, low insurance cost, environmentally friendly, comfortable and quiet.
Concrete Formwork:
After placing a reinforced structural slab for the home, aluminum concrete forms (8' plus tall) are erected creating 4" reinforced concrete walls with 2" of insulation on the exterior and 6" concrete floor/ceiling.
Electrical:
Electrical boxes, conduit, plumbing, and mechanical sleeves are cast in place.
Pouring Concrete:
Concrete is poured into the wall and deck forms. In just one day, the reinforced concrete is sufficiently cured and forms are removed. Work begins on the second level if a two-story structure. Walls, ceilings, and stairs are placed monolithically.
Interior Wall:
Because the finished interior concrete walls and ceiling are so flat and smooth, drywall is not needed. Walls and ceilings are plastered, sanded, touched up, and painted.
Exterior and Roof:
The exterior can be finished with stucco, brick, or other commonly used siding materials. The roof is conventionally framed of dimensional lumber or wood or steel trusses atop the concrete deck that forms the first or second level's ceiling. This allows architectural flexibility in roof design while keeping the wood or steel used for the roof framing outside of the home's fire-resistant thermal concrete envelope.
Finished Product:
A beautiful new SecureTech built home.
